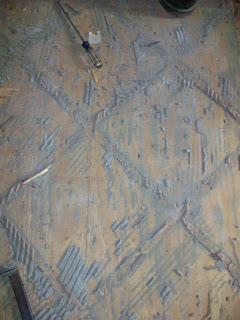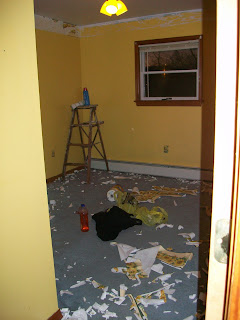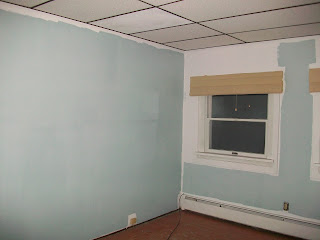This year I ate tofurkey and no turkey! I've been trying to go vegetarian for awhile now and my Animal Ethics Philosophy class has really helped (along with my husband and that fact that our baby girl is also vegetarian). It helps when your husband can cook and make really yummy things! Guess what else he can do?! Pretty much anything. Here's what we did the past 2 weekends. I left the camera at the house for a week so this is going to be a loooong post. Sorry.
We pulled out the broken, smelly dishwasher and found this doozey. It leaked. Gross!:
We are going to rip out all the linoleum and the 1/4" plywood throughout the kitchen and install our tile. The kitchen is going to be one of the last rooms we tackle since it seems to be the central zone where we keep all of our handyman supplies.
I painted the baby's room. Just have a little section to finish but here's our process:
 |
| This is the bedroom before. It took me 8 hours to peel and scrape that damn border off! |
We bought Behr One (paint and primer in one) on the clearance rack at Home Depot. It was a dark gray (pictured below) so I added lots of white to a little gray and ended up with the exact color that I had in mind! (Thanks many years of color theory and art classes).
 |
| Original paint color. We just wanted to see it on the wall before hand. |
|
 |
| Mixed color. It's a light "elephant gray". We named our own color. |
 |
| Done! We also got rid of the ugly yellow shades in the light fixture and got pretty clear glass ones but were moving it to the hallway in front of the half bath. |
 |
| Just need to finish one section and rip out carpet. |
Next on our list was our bedroom. We found a color called warm gray flannel by Glidden but had it color matched at Lowes in Olympic One (primer & paint in one):
 |
| Master BR before with carpet removed. Ugly stencil border. |
 |
| During w/ Warm Gray Flannel paint. |
 |
| Done! My not-so-excellent picture taking skills added some non existent dots in the picture. Sorry! |
Next on the list was the little closet to no where:
 |
| a wall! Just need to sand it and paint. |
|
|
Here's a sneak peek:
I also painted the back hallway, Josh ripped out the carpet in the basement family room and I'm sure there's more I'm forgetting to mention. Next I'll be ripping off the carpet on the stairs and maybe ripping up the tile "path". Ok, the baby is going crazy so that's all.












































